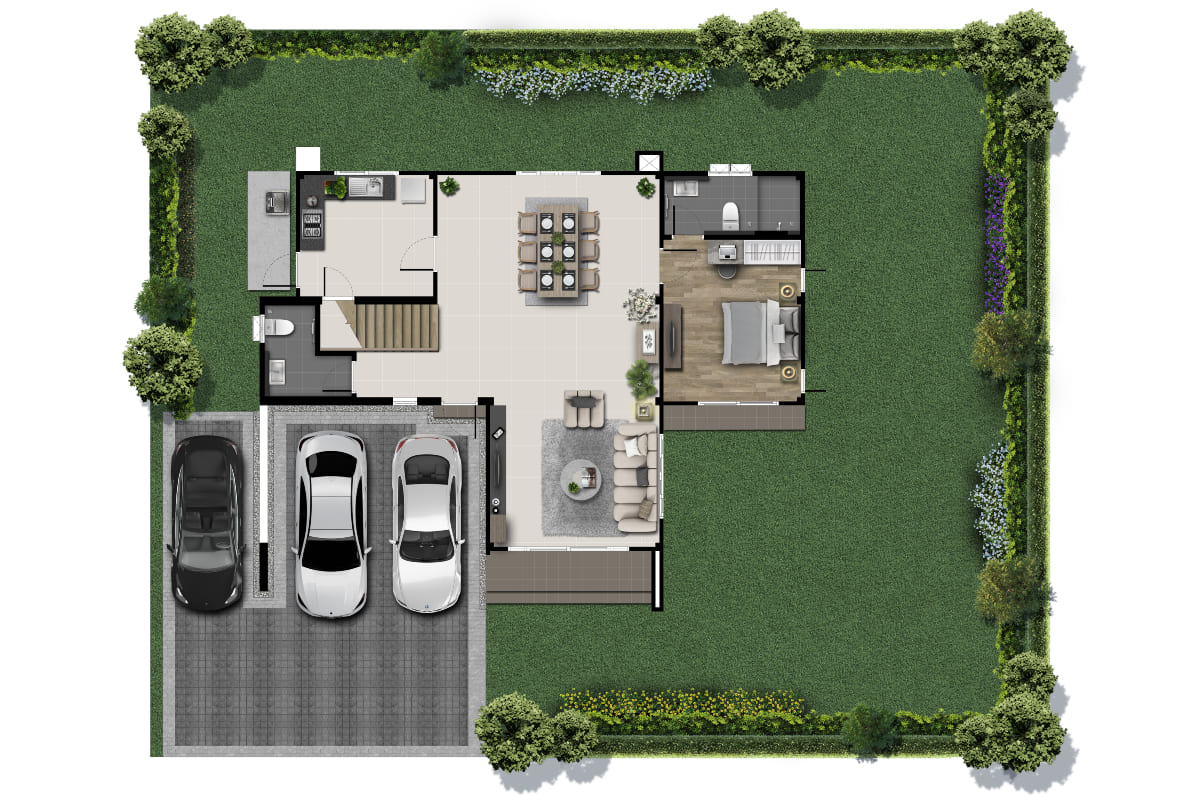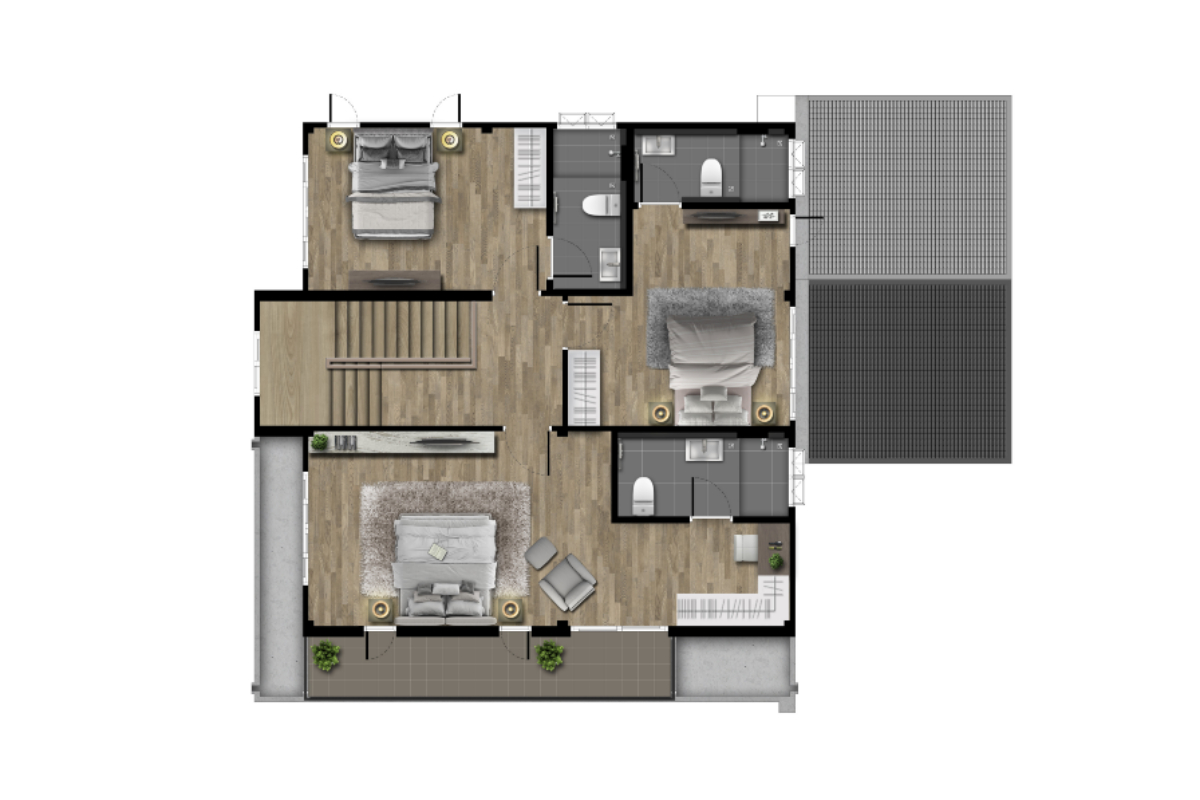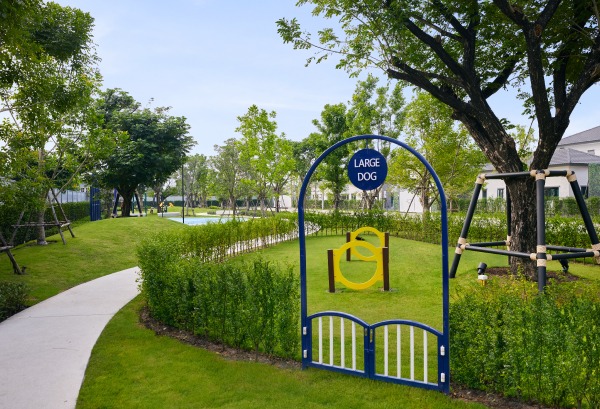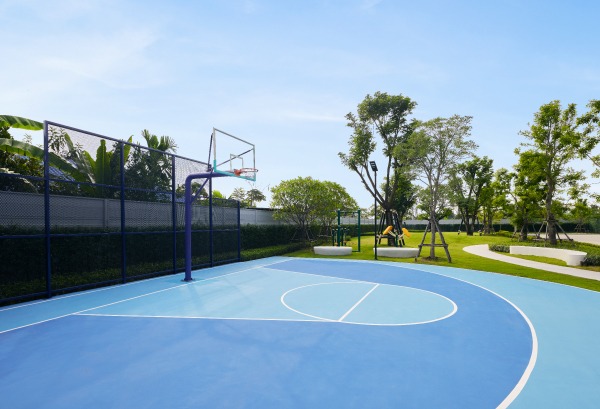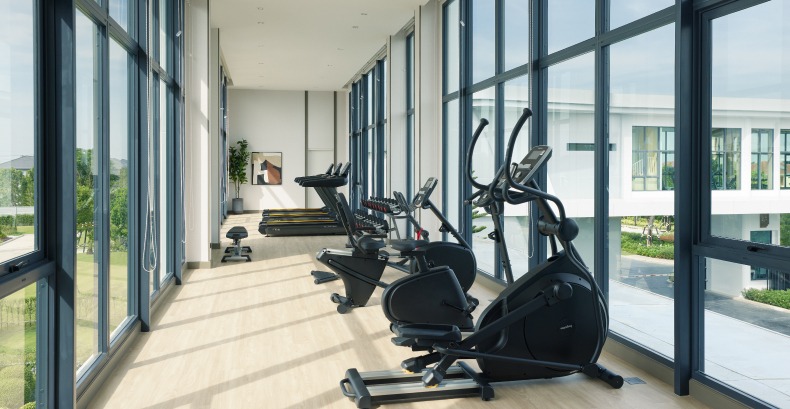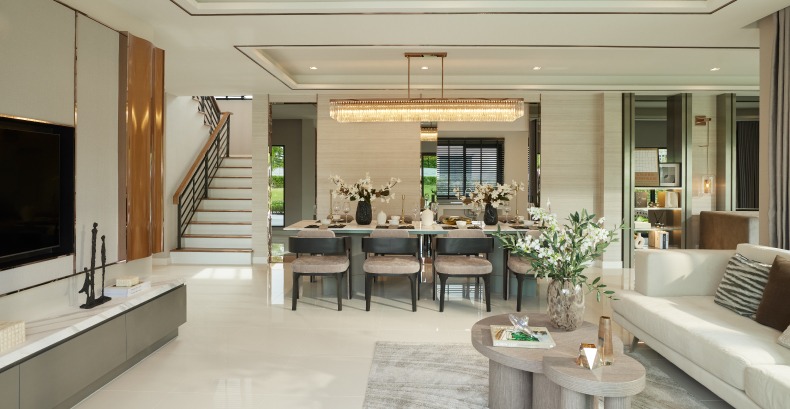CENTRO Thawiwatthana
- Concept
- Factsheet
- Facility
- Gallery
Floor plan

1 ห้องพักผ่อน
1 ห้องรับประทานอาหาร
253
Square Meter
4
Bedroom
5
Bathroom
3
Parking
Location CENTRO Thawiwatthana





Nearby Places

Transportation
- MRT Lak Song (8.1 km)

Lifestyle

Hospital

Institute / Office Building
Promotion
Centro ทวีวัฒนา
GRAND OPENING เปิดโซนใหม่
บ้านเดี่ยวพร้อมเรือนรับรอง ซีรีส์ใหม่ 100 ตร.ว.
ฟังก์ชันใหญ่ 380 ตร.ม. 5 นอน 6 น้ำ 4 ที่จอด
ทำเลศักยภาพ เชื่อม 3 ถนนหลัก บรมราชชนนี-เพชรเกษม-กาญจนาฯ
l เริ่ม 9.99 - 12 ล้าน* l
—————————————————————
☁️✨ โปรฟ้าประทาน... โอกาส ที่ฟ้าส่งมาให้คุณ! ✨🏡 ได้ครอบครองบ้านเดี่ยว
🌤️ ฟ้าประทาน ส่วนลดสูงสุดกว่า 1 ล้านบาท* ให้คุณเป็นเจ้าของบ้านง่ายขึ้น
🚗⚡ ฟ้าประทาน โอกาสสุดพิเศษให้คุณได้ ลุ้นรับ BMW iX3 M Sport (Inspiring) รถยนต์ไฟฟ้าระดับพรีเมียม!
💳 และ ฟ้าประทาน ผ่อนสบาย เพียง ล้านละ 900 บาท/เดือน*
เพียงจองและโอนกรรมสิทธิ์ตั้งแต่ 1 เมษายน - 30 มิถุนายน 2568 เท่านั้น!
*เงื่อนไขเป็นไปตามที่บริษัทฯ และธนาคารกำหนด
พบกันได้ที่ Sales Gallery บ้านเดี่ยวเอพี
Chat with our Living Consultant Sales Team
Any inquiries about "CENTRO Thawiwatthana" through our LINE.
You may also like



